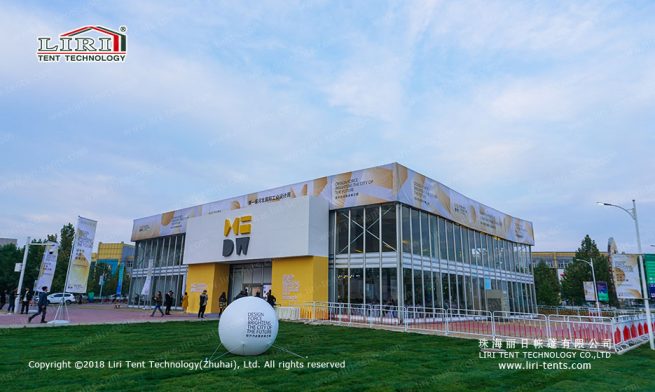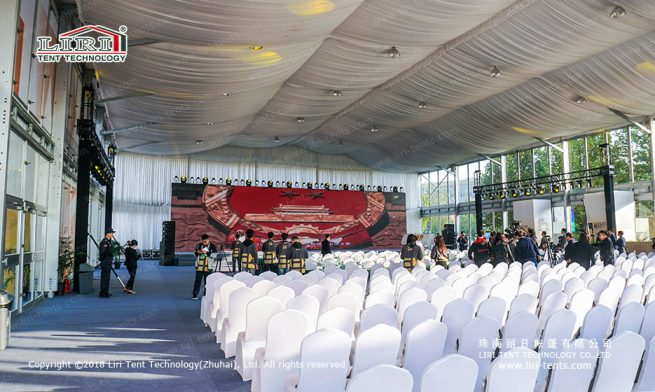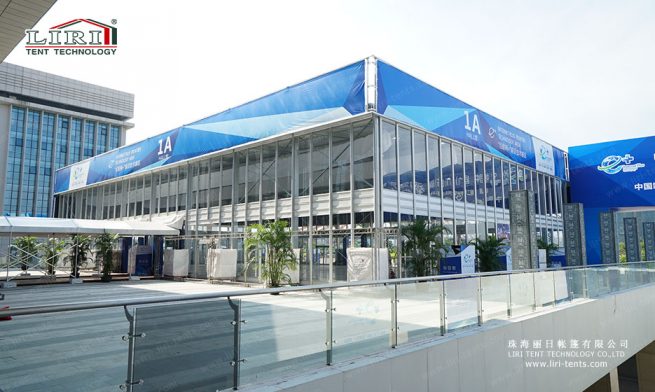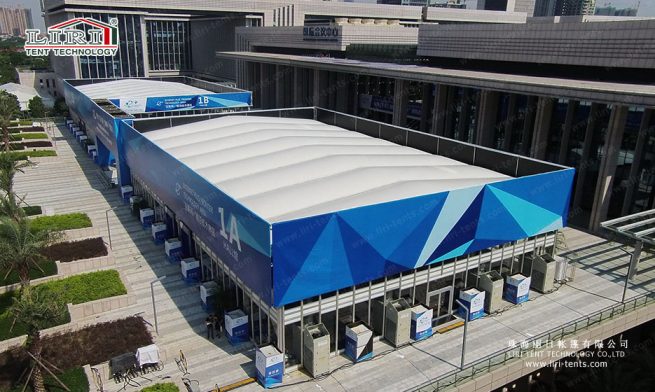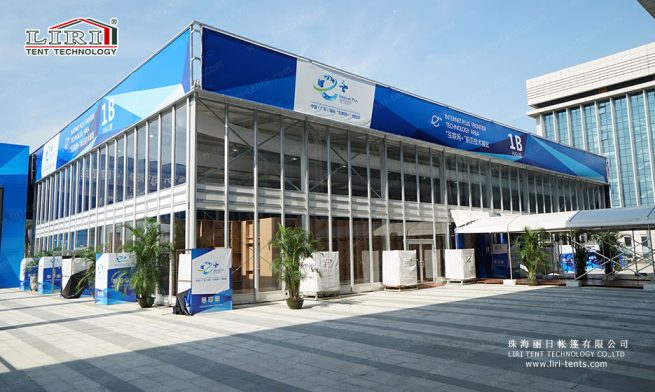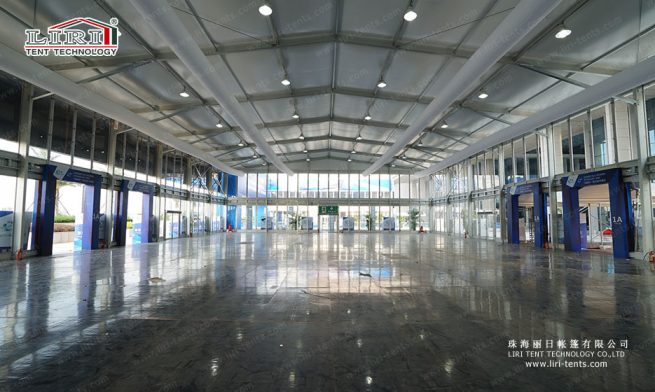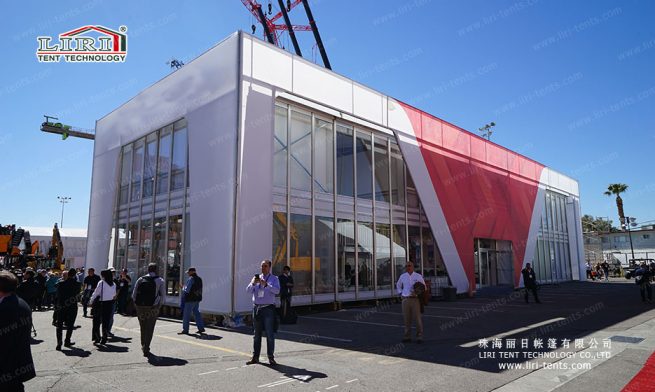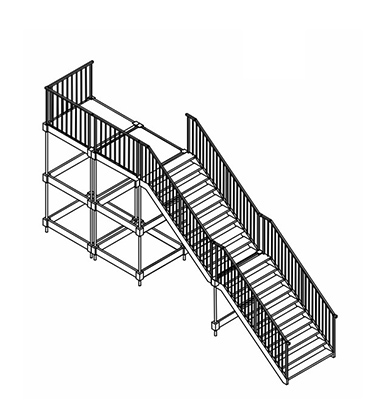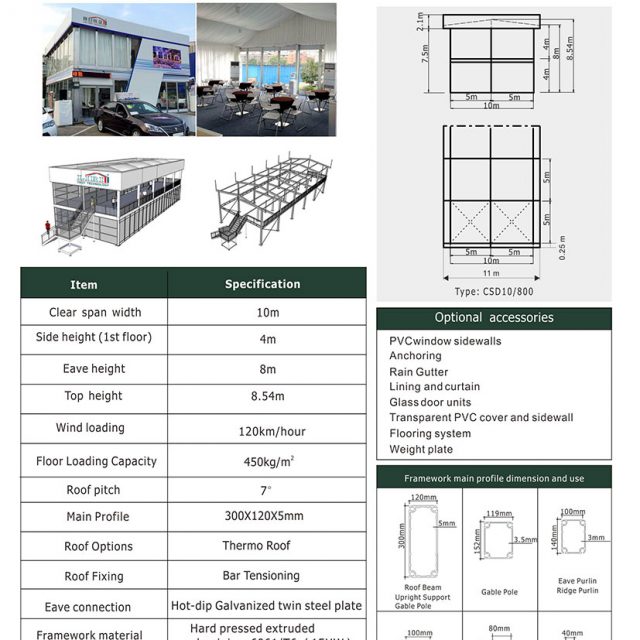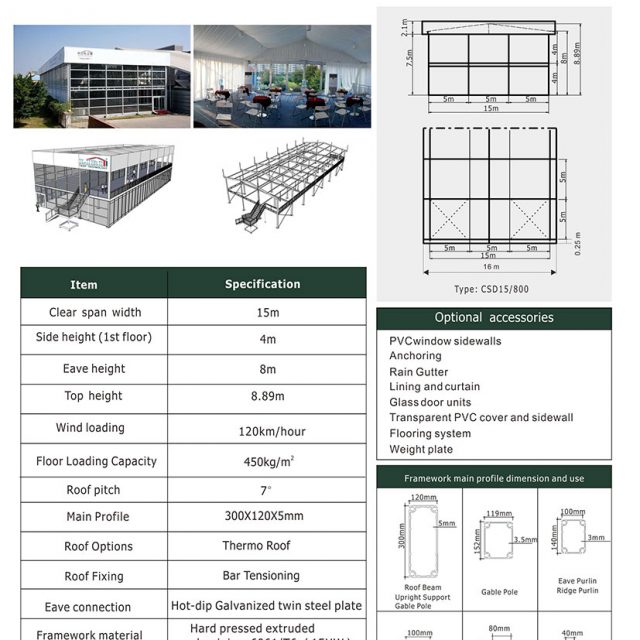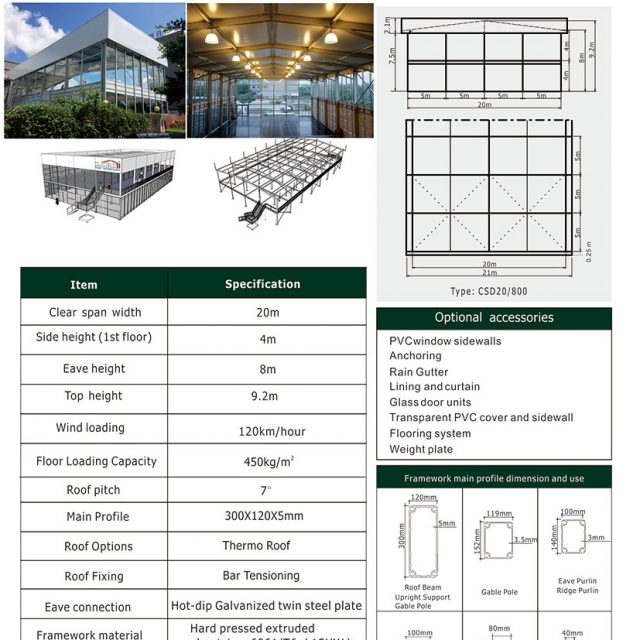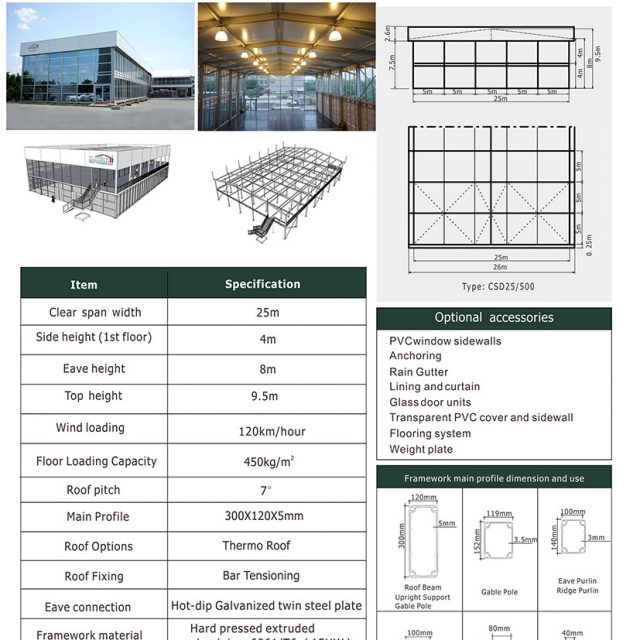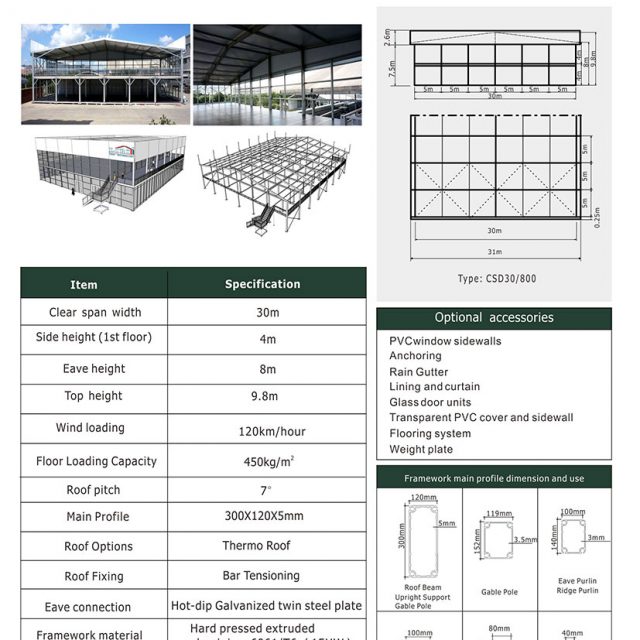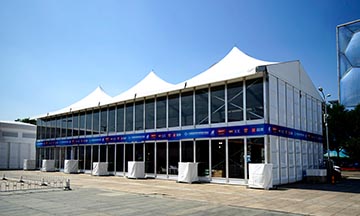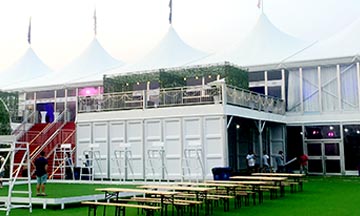- Home
- Products
- Double Decker Tent
- Cube Double Decker
Cube Double Decker
- General Details
Cube Double Decker Tent
The clear span we have for the Thermo Roof Cube Double Decker structure series is 10m 15m 20m 25m 30m 40m, and the main profile size is 300x120x5mm. Below are the characteristics of our thermo roof cube double decker structure:
The roof of the cube double decker tent is made of thermally insulated PVC fabric, with heat insulation and preservation and thermostatic effect.
The roof looks flat which the roof pitch is 7 degree, this makes the cube double decker tent looks like a permanent concrete building. On the other hand, there is parapet on the eave of the tent, after improvement and innovation; we increased the space for the banner advertising, which provided our customer with the platform to print Ads on the cube double decker tents.
Just as our standard double decker tents, the thermal roof cube double decker structure can help you expand the “active area” when your actual area is limited, which means you can utilize double space and area from one projected area. In addition, the thermal roof cube double decker structure can be equipped with outdoor balcony, people can get a very broad horizon from it, which is a very good choice for sports games (such as football games, golf, equestrian, and car racing ect.)use as VIP spectator stands.
The complete options of cube double decker tent also include the lighting, water drain, thunder resistance, and some other systems.
There are many accessories for the cube double decker structure. These accessories are aluminum stairs inside or outside the tents, sidewalls with clear PVC church windows, ground anchor, lining and curtain, glass wall system, ABS hard wall system, sandwich wall system, steel sheet wall system, glass doors, sliding doors, electromotor rolling door system, transparent roof cover and sidewalls and flooring system.
This product has obtained national patent, patent number: ZL201520433483.4, ZL201120397706.8,ZL201520503051.6, ZL201520503410.8, ZL201520411133.8
Double Decker Tent Stairs Type

A1

A2

B

C1

C2

D

E1

E2
- Product Specification
Span Whidth Eave Height Ridge Height Bay Distance Main Profile 10m 8m 8.54m 5m 300x120x5mm (4 - channel) 15m 8m 8.89m 5m 300x120x5mm (4 - channel) 20m 8m 9.2m 5m 300x120x5mm (4 - channel) 25m 8m 9.5m 5m 300x120x5mm (4 - channel) 30m 8m 9.8m 5m 300x120x5mm (4 - channel) 40m 8m 10m 5m 300x120x5mm (4 - channel) - 3D Drawing

- Technical Data
- Related Products
Deck Structure
Simply speaking, deck structure is to separate the original double decker tent into first and second floors, and they can be used flexibly.

