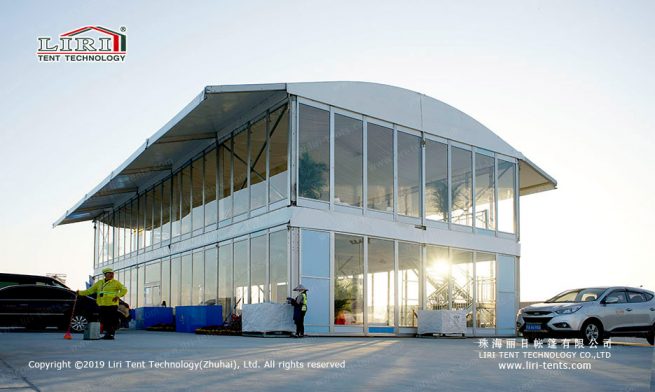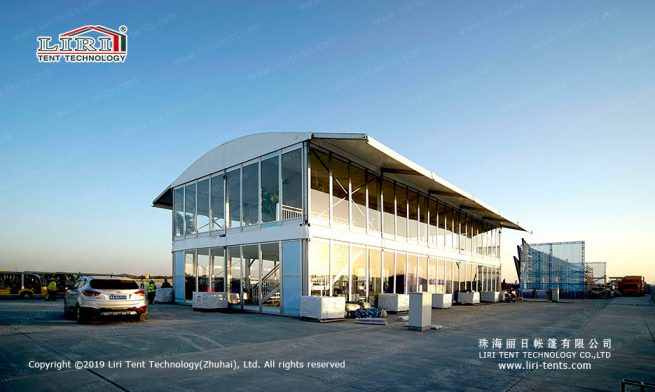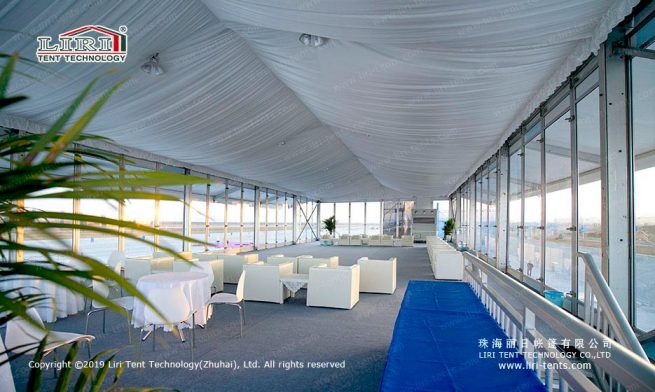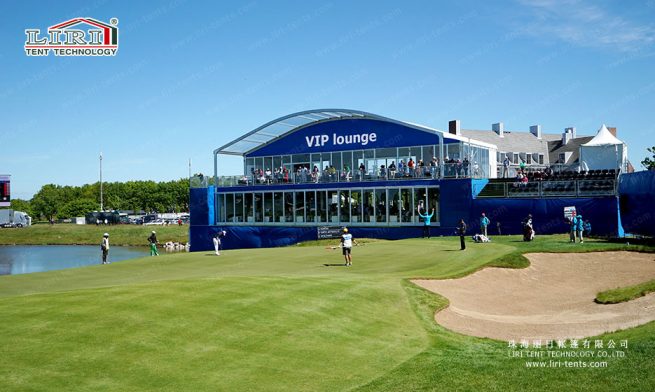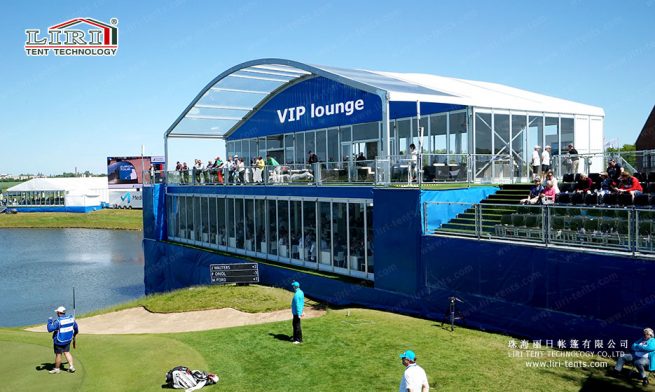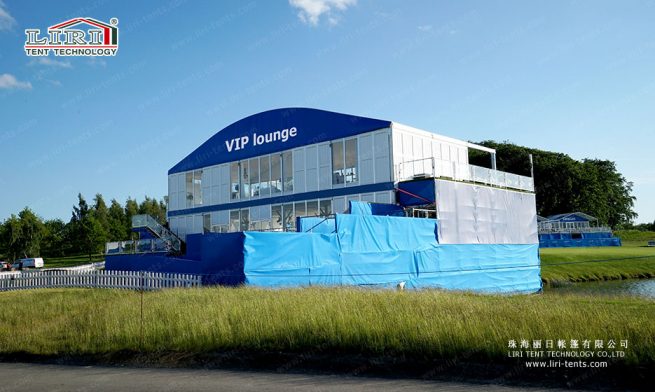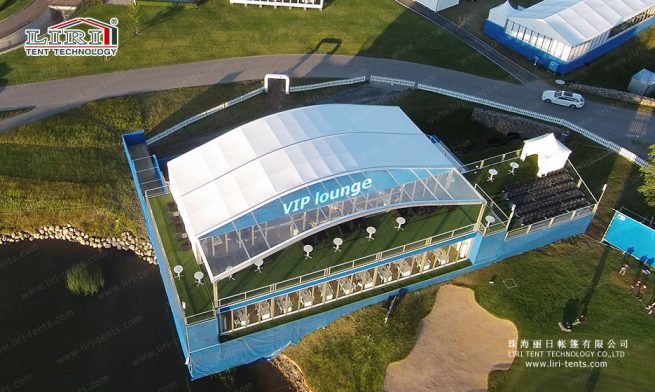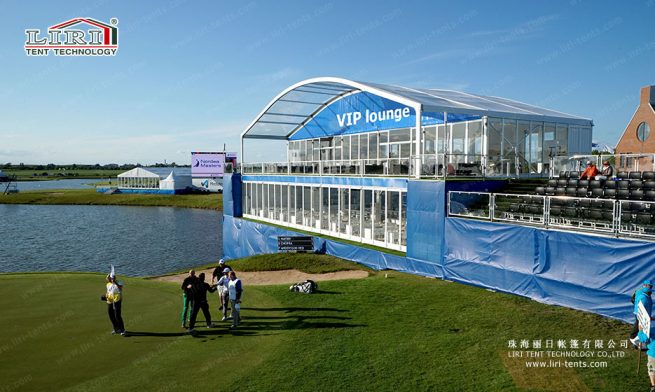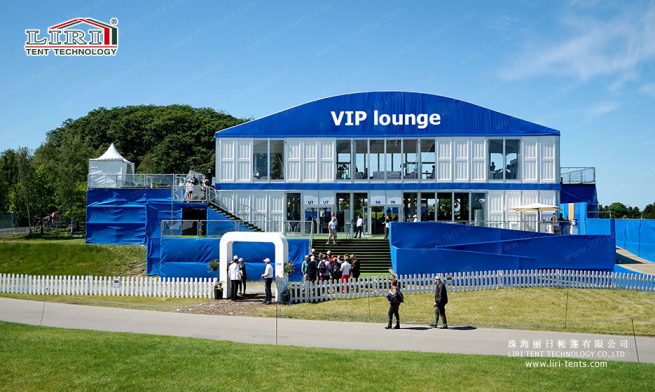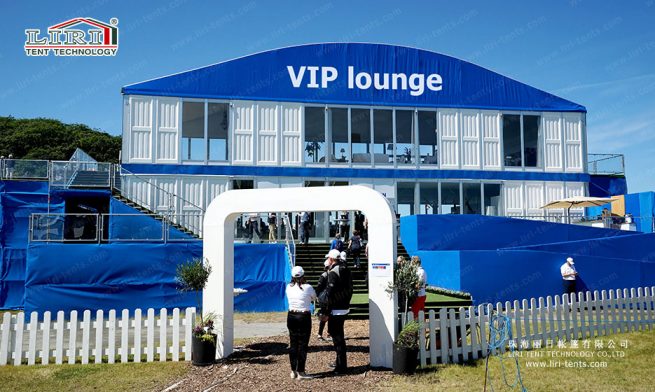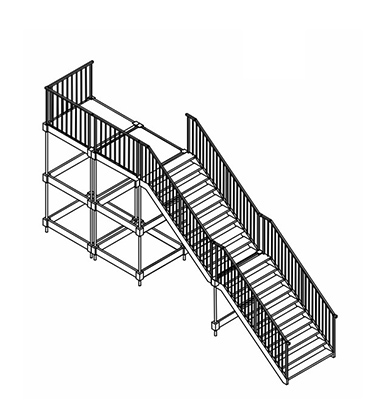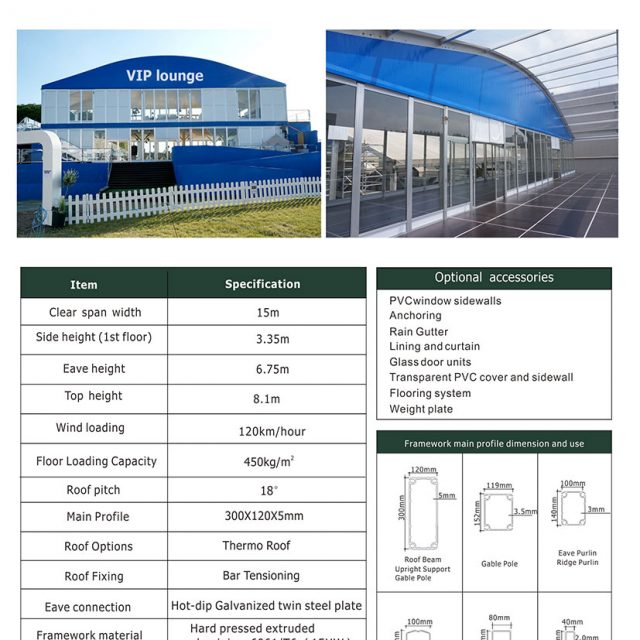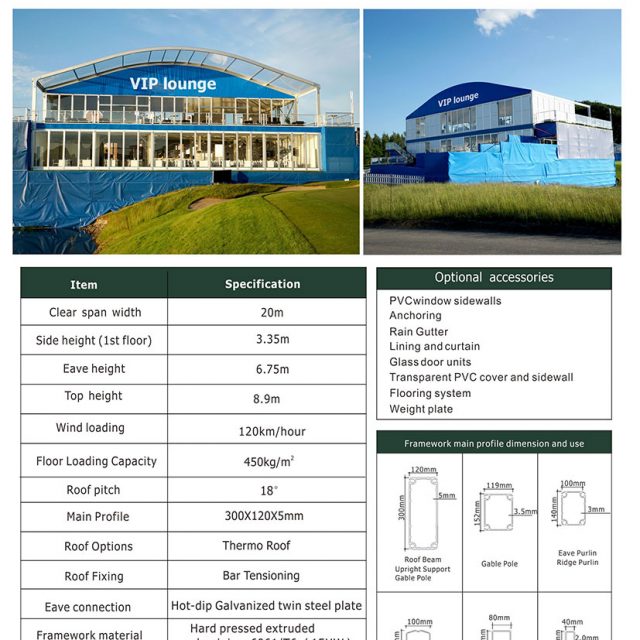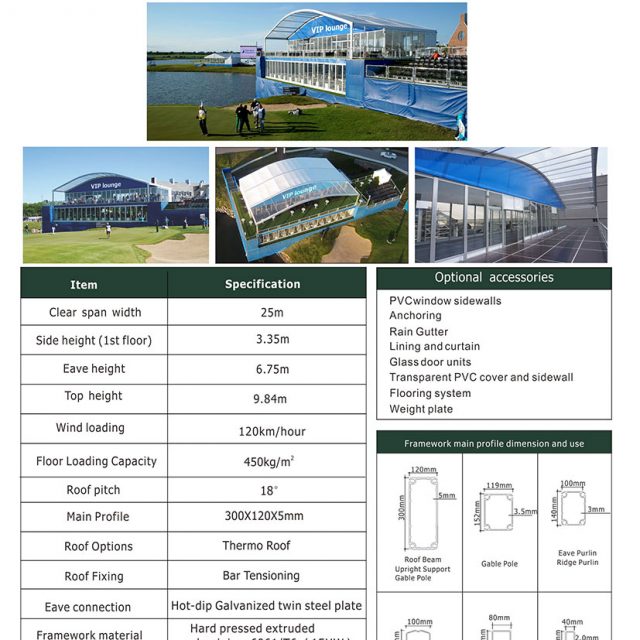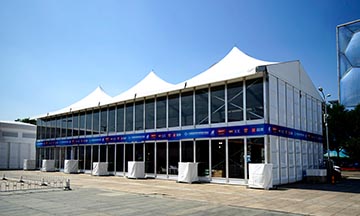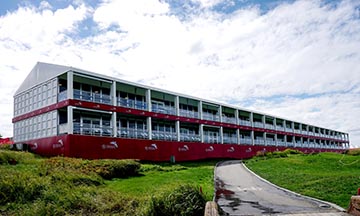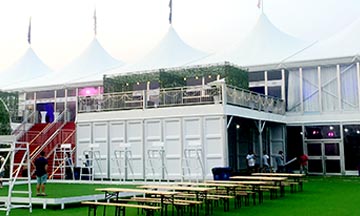- Home
- Products
- Double Decker Tent
- Arcum Double Decker Tent
Arcum Double Decker Tent
- General Details
Arcum Double Decker Tent
The Arcum Double Decker Tent features structures with widths of 15m to 30m. This structure uses modular-combination design which allows the arm double decker tent length to be adjusted in 3m bays. The tent framework (upright support and roof beams) are manufactured with 300x120x5/8mm four-channel high strength extruded and anodized aluminum (6061/T6), and the PVC covers use double PVC-coated polyester textile which is flame retardant in accordance to industry standards. Our arcum double decker tent covers feature a professional tensioning system and can be customized with your logo. The flooring structural support features high quality wooden beams and the second floor system features 28mm thick waterproof splints.
The Arcum Double Decker features several improvements to provide more value to your purchase that include: bar-tensioning system instead of the rubber-tensioning system and fixed sidewall to the eave beam instead of being hung on the round bar with rings. These improvements allow our products to have increased wind loading and tightness with parts that are interchangeable. The arcum double decker tent structure can be easily exchanged between the arm shape and the regular A-Frame Double Decker because most of the small parts between those two tents are compatible.
This arcum double decker tent structure can be used for temporary or permanent buildings and is widely used by many top event planners and international sporting events for VIP spectator stands. We also offer customized design service to ensure you get a product that fits your exact needs.
The Arcum Double Decker Tent is compatible with a full-range of accessories to increase functionality, such as clear PVC window sidewalls, ground anchors, weight plates, lining and curtains, glass walls, ABS walls, sandwich walls, glass doors, sliding doors, rolling doors, transparent roof covers and sidewalls, flooring systems and rain gutter systems.
This product has obtained national patent, patent number: ZL201520433483.4, ZL201120397706.8, ZL201520503051.6, ZL201520411133.8
For more information please contact us!Double Decker Tent Stairs Type

A1

A2

B

C1

C2

D

E1

E2
- Product Specification
Span Whidth Eave Height Ridge Height Bay Distance Main Profile 15m 6.75m 8.1m 5m 300x120x5mm (4 - channel) 20m 6.75m 8.9m 5m 300x120x5mm (4 - channel) 25m 6.75m 9.84m 5m 300x120x5mm (4 - channel) - 3D Drawing
- Technical Data
- Related Products
Deck Structure
Simply speaking, deck structure is to separate the original double decker tent into first and second floors, and they can be used flexibly.
