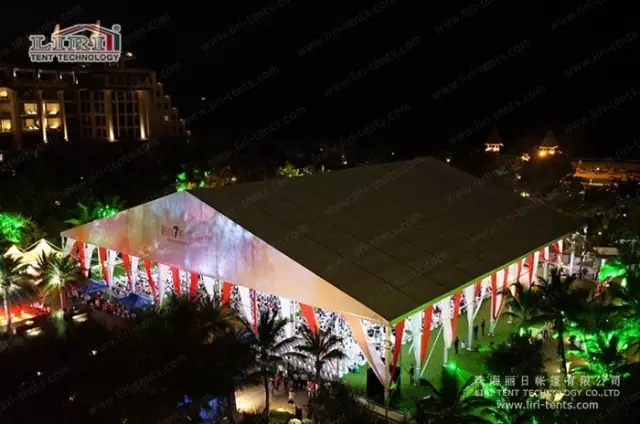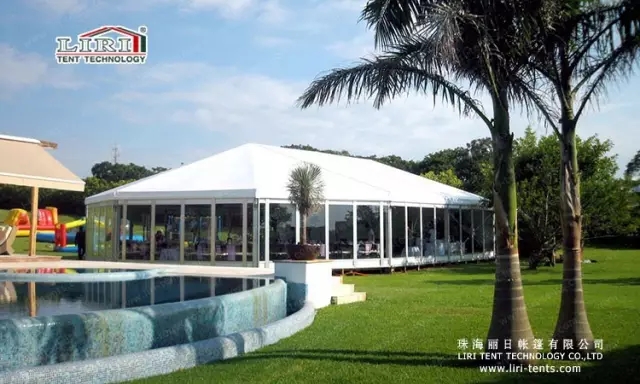You don’t hear this very often from the people who bring a bride’s vision to life for her wedding reception celebration. But now it is the truth that an event reception highlights natural exterior elements inside a tent.

Open-air design
For a client, it was the dense, lush wooded area that she wanted to be featured in the design. The client wanted the natural exterior elements to be highlighted from within the structure for the September event. To achieve that feeling of being outside under the tent, designers used a large photo mural of the “woods” on the rear gable of the structure, as well as a small porch the crew built off the side of the structure, featuring its own in-house fabricated custom furniture.
Designers also fabricated the clear tops and gable for the 15-by-30-meter easy flex Plus structure that housed the main event. The catering tent was a 6-by-9-meter multiflex with a 3-by-3-meter Arcum marquee connector, also from Losberger. To further invite the outdoors in, designers included its new rolled glass wall system in the design. The system can be used as a conventional wall that slides open from side to side, but in this case, the wall can also roll up into a hidden pocket that resembles the valance of the structure tops.
Attention to detail
Wide plank tongue-and-groove pine boards finished with an antique walnut stain functioned as the warm, elegant flooring the guests noticed. Underneath was a laser-leveled Bil-Jax base floor on which the crew fastened 2-by-6-inch timber sleepers as an underlayment to the finished hand laid pine floor. The crew installed fasteners through the tongue of each plank so no screws would be visible to the guests.




